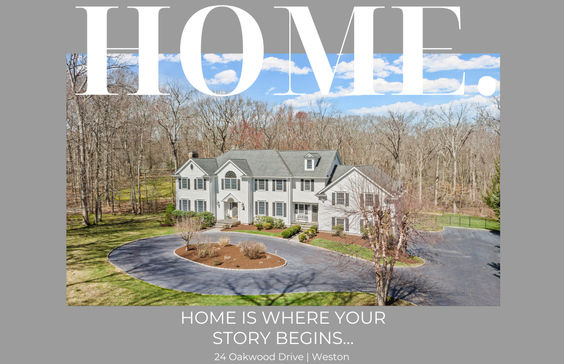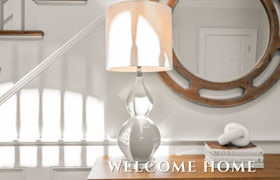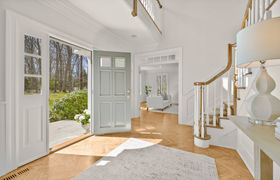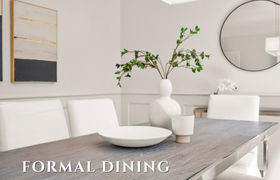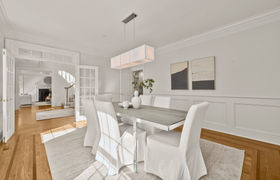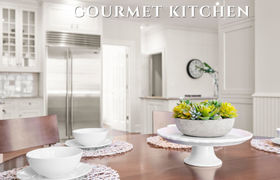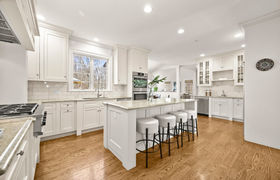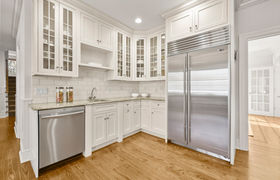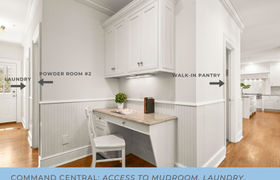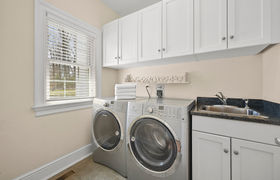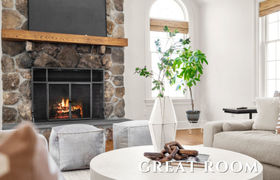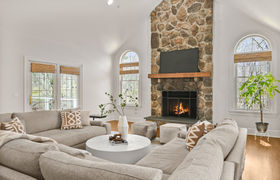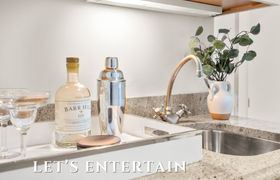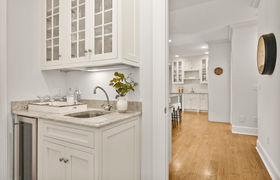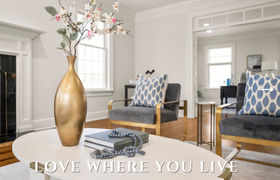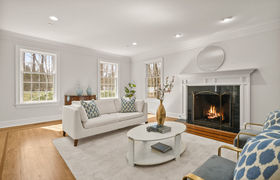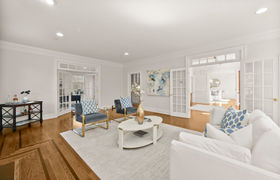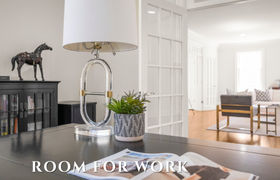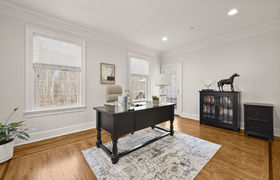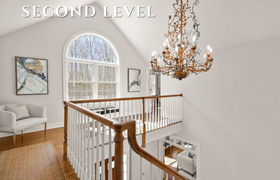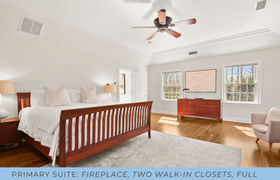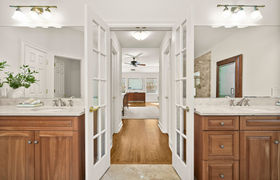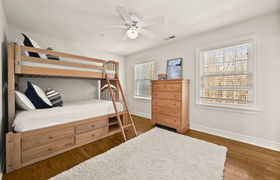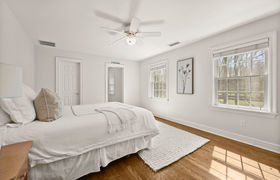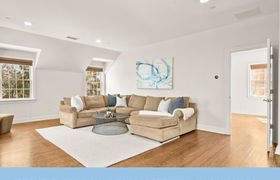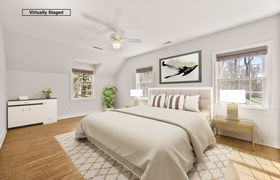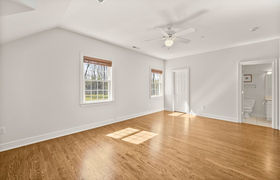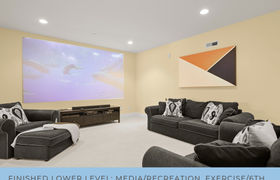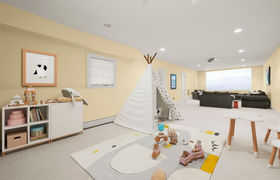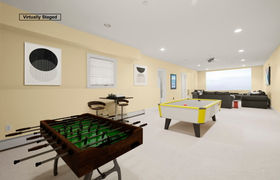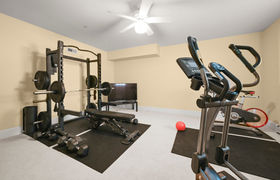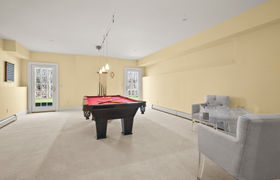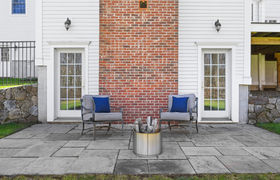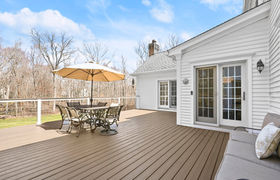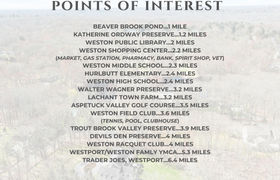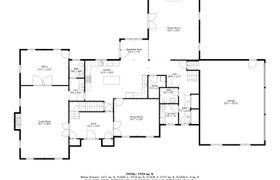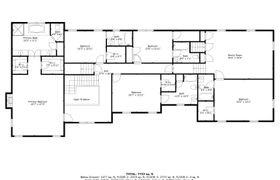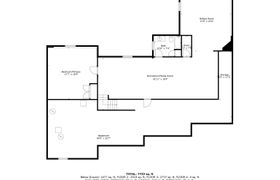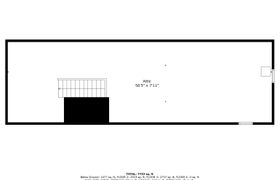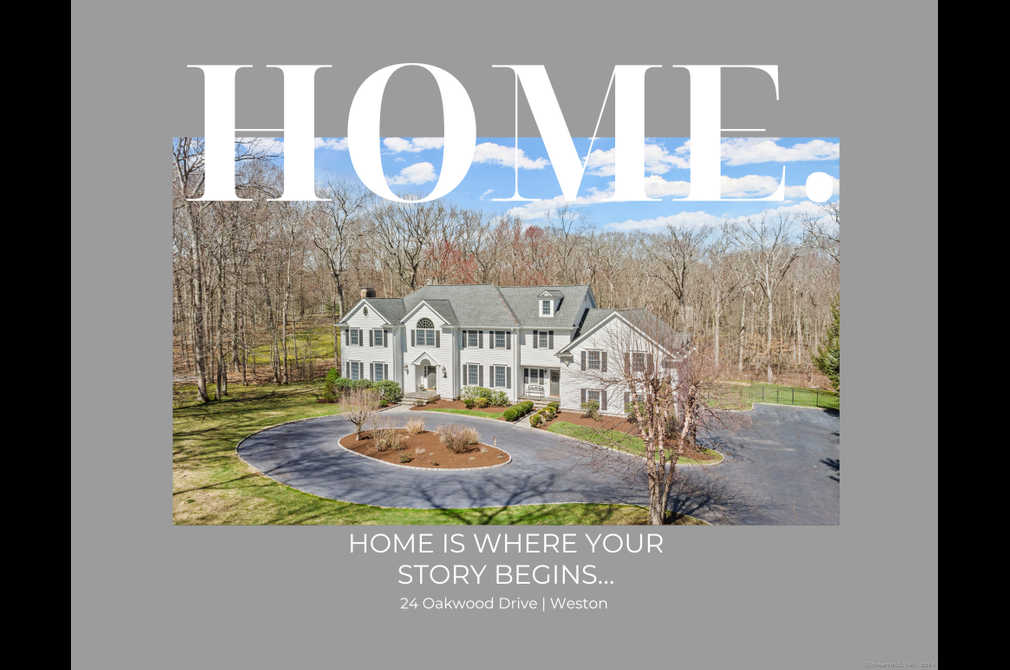$9,902/mo
Nestled at the end of a private lane, near Beaver Brook Lake, this exquisite colonial enjoys abundant natural light, front circular drive and expansive, flat rear yard. Just mere minutes from town center this LOWER WESTON neighborhood is walkable yet within easy reach of train, commuting routes, Aspetuck Country Club, Weston Field Club and access to Westport beaches. The OPEN FLOOR PLAN flawlessly includes spacious formal and informal rooms for entertaining with 10' ceilings, French doors, detailed trimwork, and over-sized windows. The heart of the home features a vaulted Great Room with a wood-burning fireplace and open to a chef's kitchen with center island, two dishwashers, Subzero, DCS range top, double ovens, serving center and walk-in pantry. The generously-sized living room with fireplace and French doors leads both to a private office with doors to the rear deck and to the wetbar. The formal dining room is perfectly located off the kitchen. The rear hall provides access to 3-car garage, laundry, drop zone, "command center". Just a few steps up is a flexible bonus room with adjoining bedroom suite perfect for INLAW/AUPAIR or more office space. Upstairs, the primary suite is spacious but intimate with fireplace, 2 WIC, and luxe full bath. All bedrooms have baths en suite and WICs. Outstanding fin LL with BR #6/fitness, full bath, media and billiards room, walks out to patio and level rear yard. Well-crafted and well-designed with all of today's amenities.
