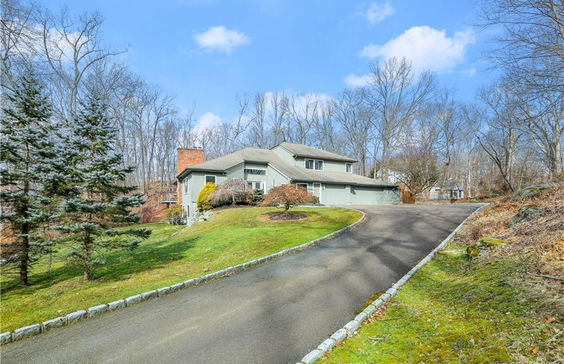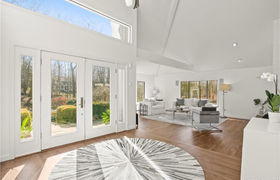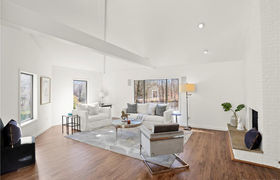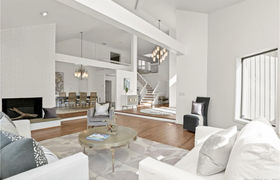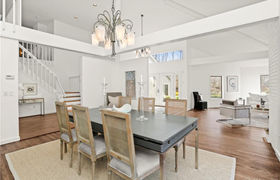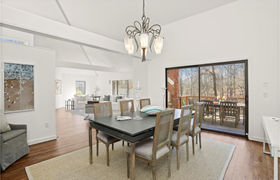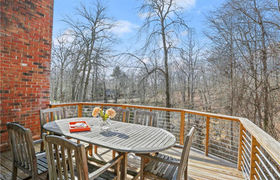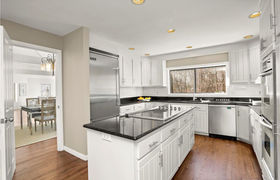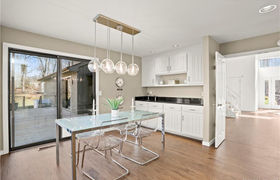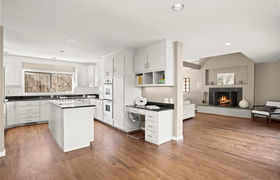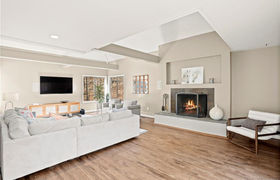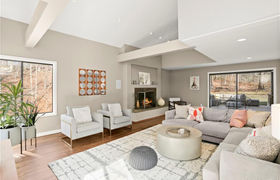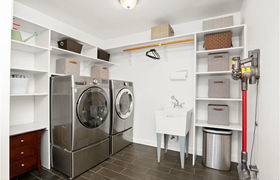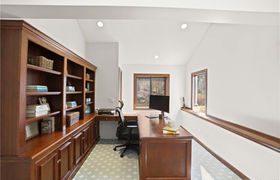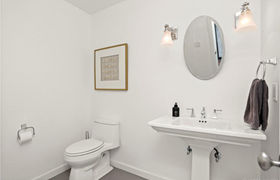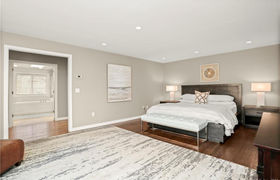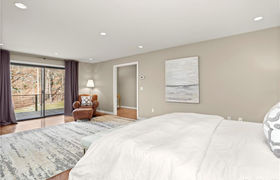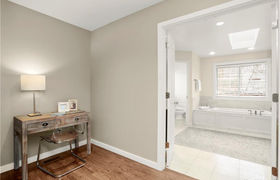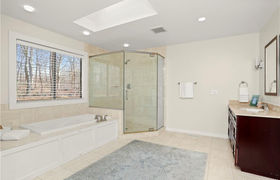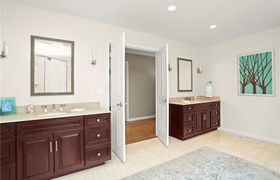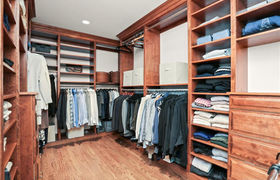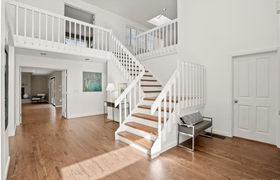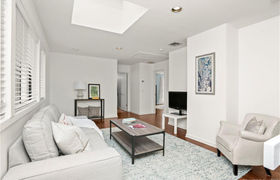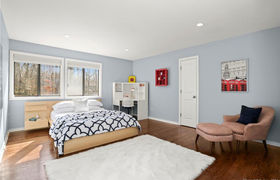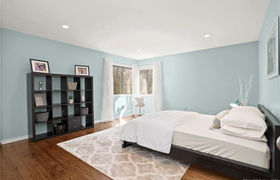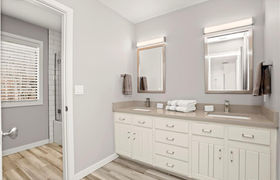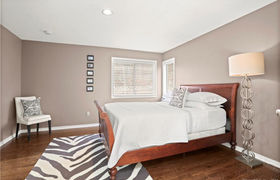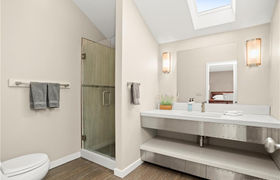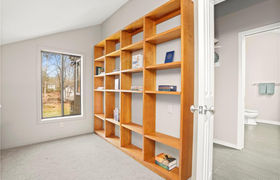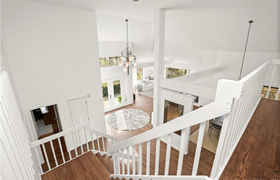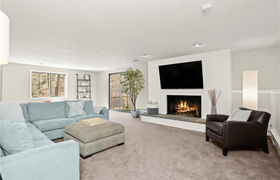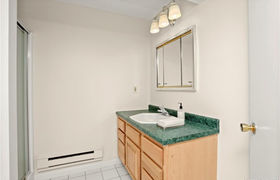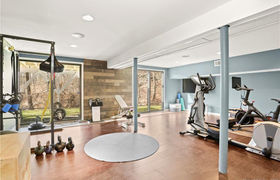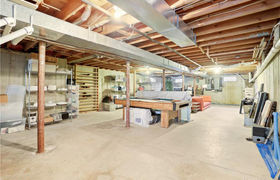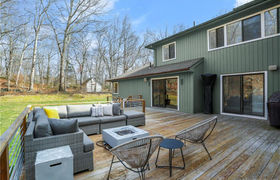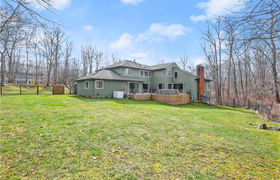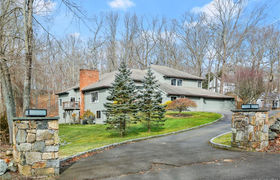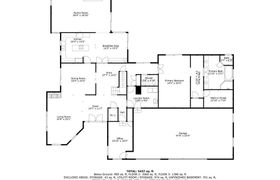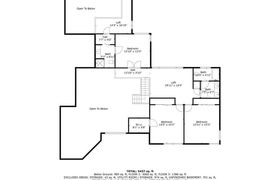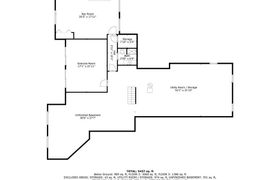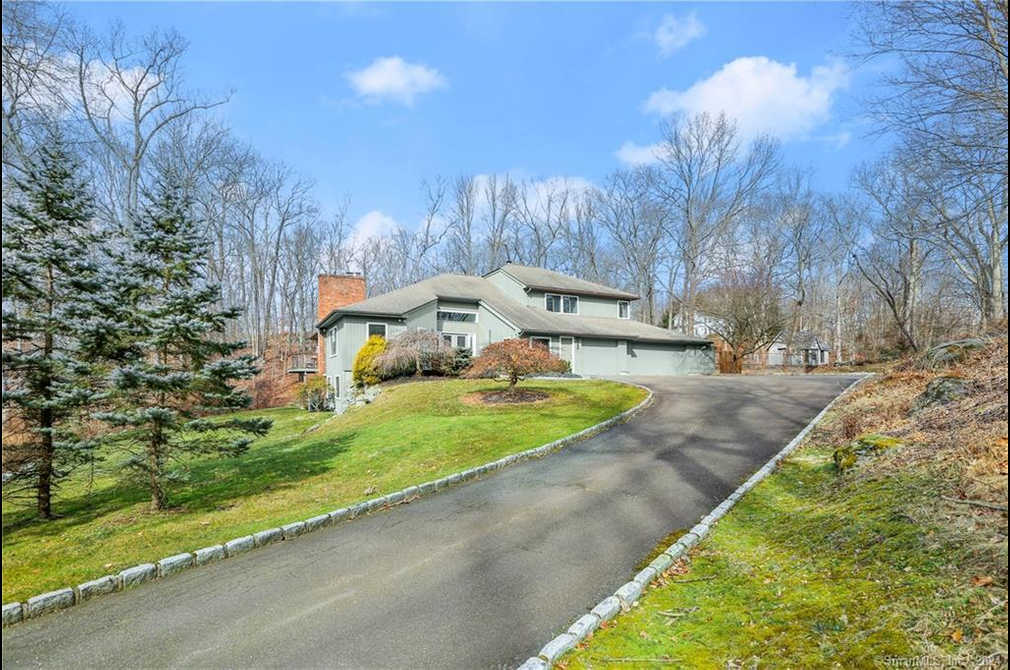$8,509/mo
This dramatic contemporary home w/ soaring ceilings, walls of glass and amazing open floor plan yet convenient to the center of Weston and the schools. A meticulously maintained home is set back on a country road on 3.63 private landscaped acres and views of a tranquil pond. The impressive sun-filled entry leads you to the inviting living room w/ fireplace, expansive windows and adjacent to the dining room w/ sliders leading to one of several decks for casual dining and relaxing. There is a separate office/study w/ custom built-ins and private entrance. The kitchen is equipped with S/S appliances, granite countertops and provides a generous informal dining area w/ access to the oversized deck overlooking a level lush yard. The Family Room w/ walls of windows is perfectly situated off the kitchen w/ an inviting fireplace and an easy transition to the outdoor living space. The primary BR is on the main level w/deck access and generous bath w/soaking tub and separate shower. The 2nd level has a loft area for relaxing and leads to 3 additional bedrooms and 2 full baths. There is even a secret little loft off one of the BRs. The lower level has a significant storage area or expansion possibilities. There is an area for your home gym, full bath and second family/playroom, media room or guest area for family and friends totally separate from the main living area. The possibilities are endless based on your needs. The final touches are completed for the new owners to enjoy !
